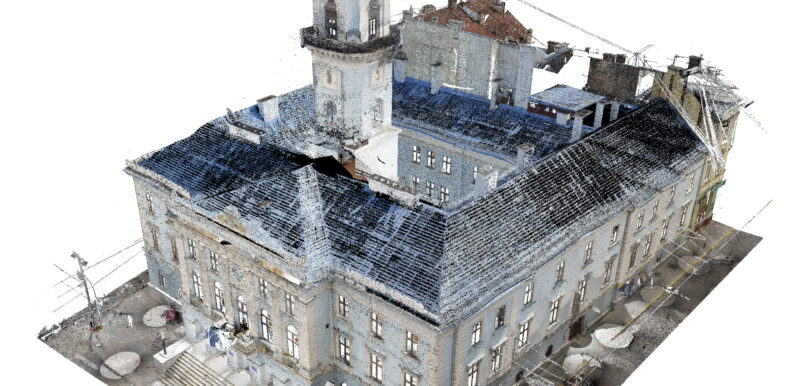Chernivtsi, Ukraine
General Information
Administrative status
Administrative capital of Chernivtsi Oblast
Residence of Bukovinian and Dalmatian Metropolitans
Registration Year
2011
Historical function
Expresses the 19th century cultural identity of the Orthodox Church within the Austro-Hungarian Empire
Location and site
The Residence of Bukovinian and Dalmatian Metropolitans represents a masterful synergy of architectural styles built by Czech architect Josef Hlavka from 1864 to 1882. The property, an outstanding example of 19th-century historicist architecture, also includes a seminary and monastery and is dominated by the domed, cruciform Seminary Church with a garden and park. The complex expresses architectural and cultural influences from the Byzantine period onward and embodies the powerful presence of the Orthodox Church during Habsburg rule, reflecting the Austro-Hungarian Empire policy of religious tolerance.
Urban Morphology
Situated within the boundaries of the town of Chernivtsi, on the river promontory, named Mount Dominic, the architectural ensemble comprises the former Residence of the Metropolitans with its St. Ivan of Suceava Chapel; the former seminary and Seminary Church, and the former monastery with its clock tower within a garden and landscaped park.
The Residence, with a dramatic fusion of architectural references, expresses the 19th century cultural identity of the Orthodox Church within the Austro-Hungarian Empire during a period of religious and cultural toleration. In the 19th century, historicist architecture could convey messages about its purpose and the Residence of Bukovinian and Dalmatian Metropolitans is an excellent example.
Registration criteria
Criterion (ii): Chernivtsi architectural ensemble of the Residence of the Bukovinian and Dalmatian Metropolitans reflects social, economical and cultural influences on the development of architecture and urban planning since ancient times, the Middle Ages, absolutism and the Gruender period. The complex represents a version of 19th century historicist architecture and planning.
Criterion (iii): The Residence bears exceptional testimony to the cultural tradition of the Orthodox Church which is signified by the use of Byzantine forms for the domed cruciform church, while the decorative patterns, incorporated in the tiled roofs of the complex signify the folk culture of the people. The prosperous Bukovinian Metropolitanate with episcopacies on territories of Southern and Central Europe ceased to exist in 1940.
Criterion (iv): The ensemble of the Residence, combining elements of national, Byzantine, Gothic and Baroque architecture, is an outstanding example of 19th century historicist architecture, design and planning, expressing the cultural identity of the Orthodox Church within the Austro-Hungarian Empire.
Photos
News
13 December 2023
Emergency 3D scanning of the Historic City Hall in Chernivtsi, Ukraine
Chernivtsi, Ukraine
Eastern and Central Europe
Assistance Program in case of Emergencies
Contact
Mr. Roman Klichuk
Mayor of Chernivtsi
Chernivtsi City Council
Central Square 1
Chernivtsi, Chernivtsi region, Ukraine
58002
+38 0372 52 59 24
[email protected]
Ms. Viktoriia Didednko
Head of the Department of Cultural Heritage Conservation
Chernivtsi City Council
Khmelnyts’kogo Bogdana 64A
Chernivtsi, Chernivtsi region, Ukraine
58002
+38 0372 52 71 05
[email protected]




